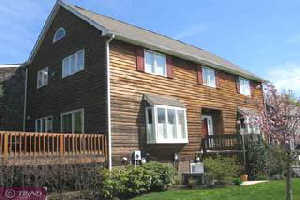
|
Princeton,
NJ 08540
MLS ID#: 4530064
|
$549,000
3 Bed, 3.5
Bath
| |
|
|
|
|
|
|
House
Beautiful! Stunningly remodeled end unit townhouse! Bike
into Princeton! Just 5 minutes from New York train!
Award winning School District! Near Delaware &
Raritan Canal Towpath - great for long hikes and
running!
|
|
Why wait for new
construction in West Windsor when everything you want is
right here?! This stunningly renovated end unit in
Princeton Greens shows like a model home! It is in a
great location - near shopping, downtown Princeton, NYC
train and the D & R Canal Biking path. 2200 s.f. of
living area, a 2-car garage plus a finished daylight
walk-out basement with full bath. There are hardwood
floors in the entry, living room, dining room and
kitchen. The living room features rich decorative
touches, a built-in entertainment center, a wonderful
bay window seat flanked by bookcases and a handsome
fireplace with custom mantel and surround. There's a
formal dining room with bay window and sliding doors to
an expansive deck. Upstairs you will find a vaulted
ceiling master bedroom & luxury bath, laundry
facility and 2 additional bedrooms & bath. There's
much more! Come
see!
|
|
Condo/Townhome/Coop
Property, Municipality: West Windsor Twp, Subdivision:
Princeton Greens, County: Mercer County, Lot is 2919 sq.
ft., Age: 12 year(s) old, Townhouse style, Traditional,
Two story, Garage, Central air conditioning, Basement,
Fireplace(s), Hardwood/pine floors
|
|
To access this webpage directly, use http://realtor.com/Prop/1047461445?lnksrc=00045
|
- Condo/Townhome/Coop Property
- Municipality: West Windsor Twp
- Subdivision: Princeton Greens
- County: Mercer County
- Townhouse style
- Traditional
- Two story
- Age: 12 year(s) old
- 3 bedroom(s)
- 3.5 bath(s)
- 3 full bath(s)
- 1 partial bath(s)
- Master bedroom
- Family room
- Attic
- Master bedroom is 18x15
- 2nd bedroom is 15x12
- 3rd bedroom is 13x12
- Dining room is 18x12
- Family room is 24x21
- Kitchen is 12x12
|
- Living room is 23x17
- Master bedroom upstairs
- Family room on lower level
- Upstairs laundry
- Fireplace(s)
- Living room fireplace
- Wall to wall carpeting
- Tile flooring
- Hardwood/pine floors
- Central air conditioning
- Forced air heat
- Gas heating
- Natural gas water heater
- Dishwasher
- Double oven
- Built-in oven
- Cooktop range
- Breakfast bar
- Whirlpool/hot tub
- Cathedral/vaulted ceilings
- Walk-in closet(s)
|
- Bay window(s)
- 2 parking spaces
- 2 car garage
- Attached/Built-in parking
- Basement
- Finished basement
- Wood siding
- Deck
- Tennis court
- Fire sprinkler system
- Security features
- Community tennis court(s)
- Approximate lot is .07
- Lot is 2919 sq. ft.
- Approximately .07 acre(s)
- TV cable available
- Public sewer service
- Public water supply
- See agent for details on association fees
- Fee simple
- School District: W
Windsor-Plainsb
|
Find
out more. |

* (Based on a 30-year
fixed rate of 5.4208% with 20% down.) Change assumptions.
The Estimated Payment and
Mortgage Calculator are offered as a tool for your convenience
and is not an offer of credit. Based on U.S.
rates. Actual mortgage rates and fees may vary, so check
with your local lender for information.
Broker may not have reviewed or
approved listing enhancements. All information provided
by the listing agent/broker is deemed reliable but is not
guaranteed and should be independently verified.
REALTORS®, did you know that you could have
special features like Virtual Tours on your
listings? Click here to
find out more!
|

|
| |
Presented by

MARTHA "JANE"
WEBER
|
Meet The Agent Who Puts The
"Real" in Real Estate
|
Office: (609) 921-1550
Ext. 13
Fax: (609)
921-0567
Broker: (800)
362-1550
|
|
|
|
|
Brokered by

PEYTON
ASSOCIATES
|
Want the Best House? Get the
Best Broker!!!
|
Toll Free: (800)
362-1550
Office: (609)
921-1550
Fax: (609)
921-0567
|
|
|
|
| | |

